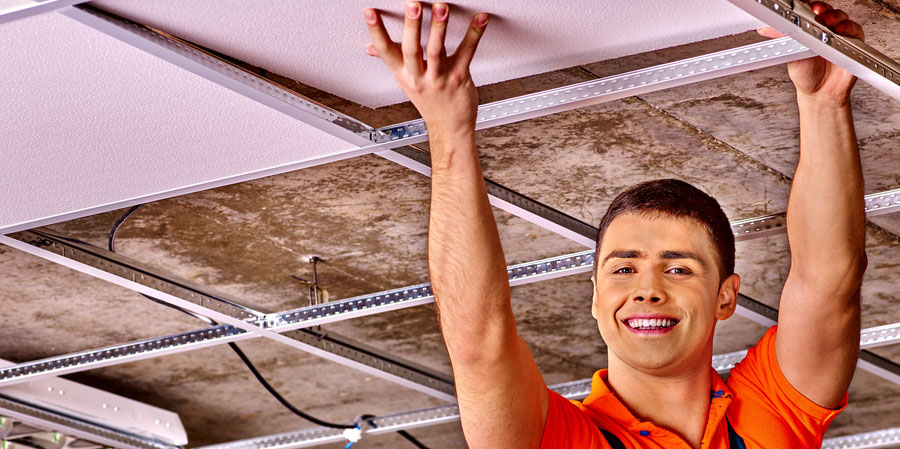What is a Suspended Ceiling Installation?
Many buildings which are suitable for communal use consist of a large architectural structure. Whether this is for work, education, health care, recreation, or industry, the main infrastructure can be divided up into smaller rooms and partitioned to suit a wide variety of uses. Part of this process is to have a suspended ceiling installation, sometimes known as a drop ceiling. This is a structure which sits beneath the buildings original or open ceiling construction.
There are many kinds of suspended ceiling, the most common being a grid assembly acting as a secondary layer. This is attached to the underside of the main roof or original ceiling making a strong and sturdy frame to accommodate the ceiling tiles. Two foot square tiles are generally used in smaller spaces, with bigger rectangular 2 x 4 foot tiles used for larger ceiling coverage.
A Suspended Ceiling Installation Improves Work Buildings
Big open spaces can be difficult to heat, creating smaller sections within a building can be more energy efficient. The initial investment in alterations of this kind could have a positive impact upon fuel bills.
In a large space with hard floors and walls noise echoes and reverberates around it. Sound can also transmit between floors and between rooms. This may not be desirable within a working environment, like offices, where uncontained noise can be a distraction and disruptive.
Having a secondary ceiling acts as a barrier to prevent noise transmission from the floor above. It can also offer acoustic improvements by absorbing sound within a space, preventing noise pollution to and from adjacent rooms.
Another benefit of a suspended ceiling installation is that where an old ceiling has been damaged or looks unsightly, it may be more cost effective to have a lower ceiling fitted to hide this. Any pipes, ducts and cabling associated with the building’s services can also be hidden to create a clean, modern space. Installations can be designed with strategic lighting, sprinkler systems, and reflective qualities all taken into consideration.
Safety within any building is always paramount and tiles and structural systems can be installed with various levels of fire safety incorporated. A slower burn rate and high temperature combustion levels in the unfortunate event of a fire can allow precious minutes for evacuation.
Find Out More About a Suspended Ceiling Installation
Do you want to know more about a suspended ceiling installation? Our FAQ’s page answers more questions you may have about drop ceilings in general. Alternatively, you can find out more about us and our high quality commercial refits, or for an enquiry or a quote, please contact us today.
